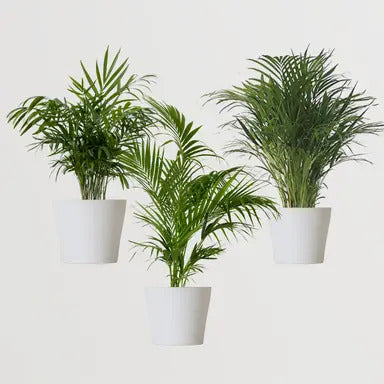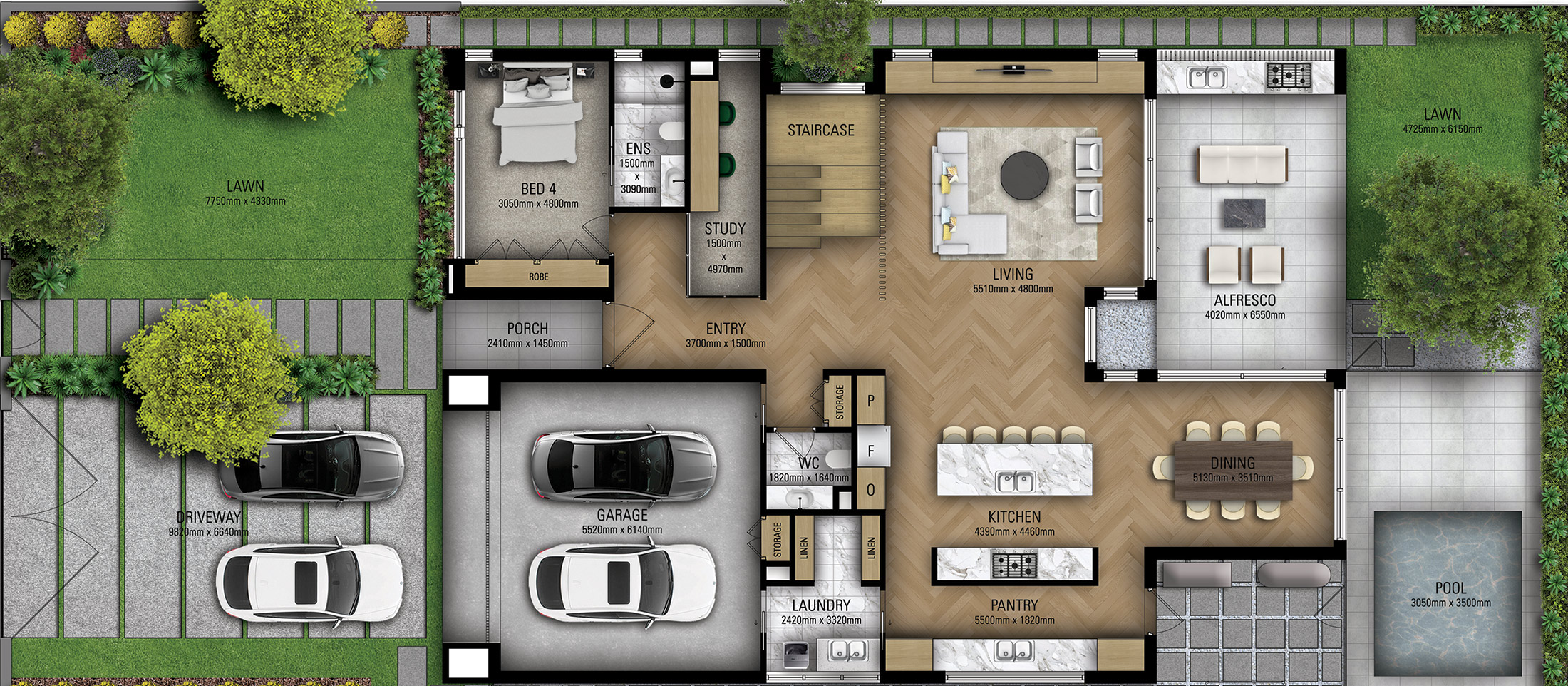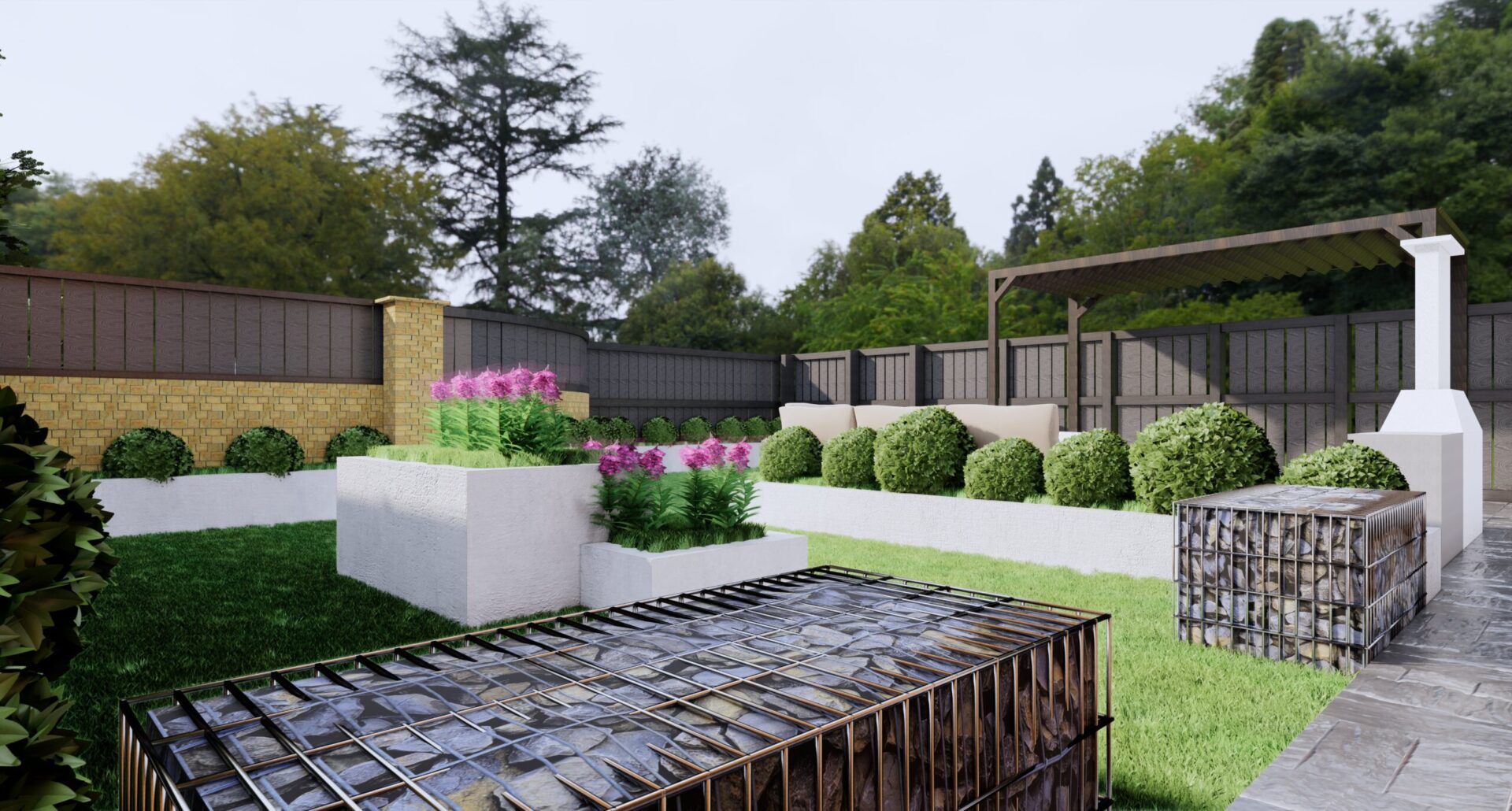Plan and elevation designs
Plan & Elevation Designs
Professional 2D and 3D plans, elevations, and visualizations that bring your landscaping vision to life.
Our Design Expertise
2D Site Planning
Precise layout plans zoning vegetation, walkways, and water elements.
3D Elevation Modeling
View realistic garden perspectives, textures, and lighting simulations.
Topographic Integration
Contours & slope mapping ensure harmony with the natural landform.
Custom Planting Design
Layered greenery layout with seasonal plant visualizations.
Irrigation & Lighting Layouts
Integrated plans for water-efficient and aesthetic outdoor systems.
Material Palette Boards
Preview textures and materials used in elevation and walkways.
Need a Landscape Design Plan?
Let Leafyland's expert team help you visualize, design, and build your dream outdoor space.






